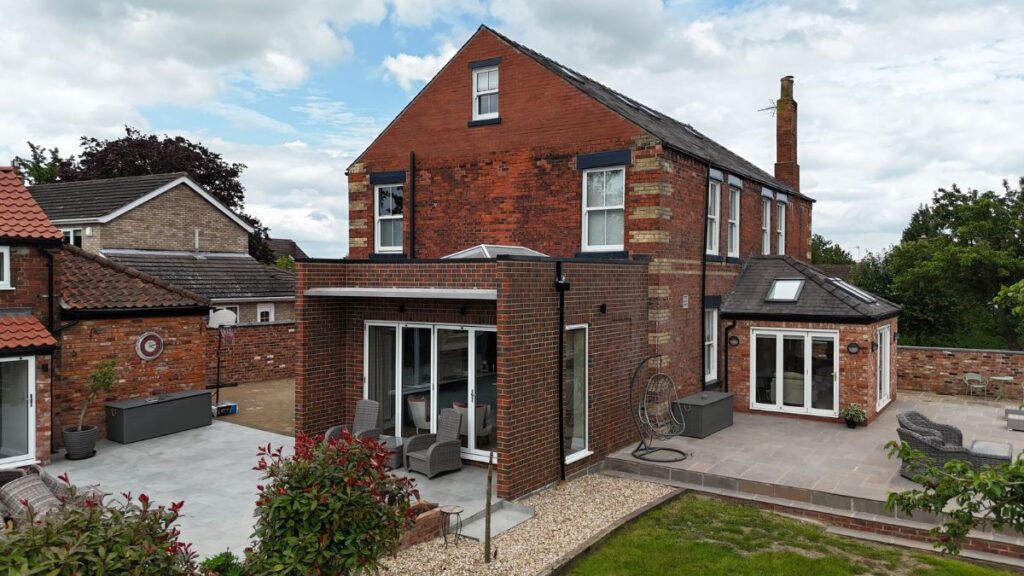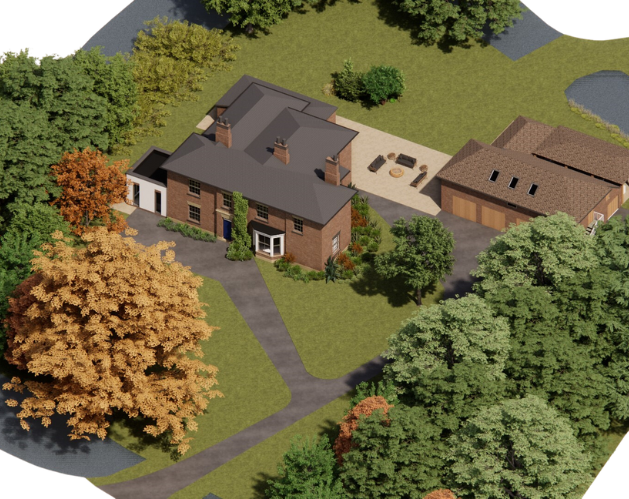
Sharpe Williams Design was founded out of a desire to deliver great projects and prioritise sustainability through the use of intelligent design and the integration of innovative systems. Our commitment to these core values drives everything we do, ensuring that each project we undertake not only meets the highest standards of quality but also contributes positively to the environment. We pride ourselves on providing a reliable service, taking the time to listen to and understand our client, and a dedication to creating a sustainable future.
We are continuously looking to evolve and offer our clients additional services that align with our values. By expanding our services, we look to provide even greater value and support, ensuring that our clients receive comprehensive solutions tailored to their needs.
Our dedication to sustainability and efficient project delivery remains at the forefront as we grow and adapt to meet the changing demands of the industry.


Dive into our portfolio of ongoing & completed developments to explore the innovative projects that exemplify our commitment to excellence in architecture and sustainable design.
At Sharpe Williams Design, we follow a meticulous process to ensure every project is a success. Here’s how we work:
We begin by meeting with our client to understand the vision, goals, and requirements for the project. This helps us establish a clear direction and ensures that we are aligned with expectations from the outset. We are flexible, and this stage can be conducted face-to-face, or via online call such as Teams, should our client prefer.
Once the project scope and our appointment is agreed, the next thing to do is survey the existing building. This is arguably the most important stage of the project, as it is vital we know what we are working with from the outset. A laser measure, and advanced imaging drone are brought to site to undertake a full internal and external survey of the property. Existing drawings are produced off the back of this.
Next, we dive into conceptual design, where we explore various ideas and layouts tailored to our clients specific needs. This phase allows us to brainstorm creative solutions and present preliminary designs for feedback. We then refine this design further, incorporating any feedback from our client, whilst thinking about technical considerations including structural and environmental constraints. This stage ensures that the design not only looks good but can be built.
Following agreement of the proposals, drawings are to be submitted (alongside other required documents) for approval. Whether a submission to planning is required at this stage depends on a number of factors and limitations (see our FAQS for further details). Once submitted, a period of 8-12 weeks is entered waiting for a decision from the Local Planning Authority (LPA). We like to engage in discussions early. This ensures the council have everything they need, we are aware of any showstoppers early to allow for changes to be made should they be required, meaning we can move to an approval as quickly as possible.
We don’t believe in fee structures which require a commitment to costs before the necessary approvals are in place. That is why we would always recommend waiting to progress the technical design of a project until the statutory approvals have been received. Once this has happened, the technical information is fleshed out, which in-turn will facilitate more accurate costings from contractors, but also allow the submission of the information to Building Control. We would recommend working with an Approved Inspector, but Local Authority Building Control (LABC) can also be engaged at this point.
Our involvement doesn’t have to cease following the submission of information to Building Control. We are on-hand to respond to any queries raised by the contractor, working together to solve problems where necessary, as well as recommending any other professionals our client may wish to engage (such as interior designers, landscape architects etc) later in the project. We want to finish each project having created a lasting impression, leaving a sense of satisfaction with our client.

Transform your dwelling into a more efficient and sustainable building with our expert retrofit solutions. Enhance energy efficiency, improve comfort, and reduce ongoing costs by futureproofing your property.
Whether you’re curious about planning permissions, project costs, or sustainable design, we’ve got you covered.
Fees can be structured in various ways, including a fixed fee, an hourly rate, or a percentage of the construction cost. The fee structure is usually determined based on the scope of the project, and complexity of the works involved.
Bring any inspiration or ideas you have, including photos, sketches, and a list of requirements. Information about the site, budget, and timeline will also help the professional understand your vision and needs.
The duration can vary depending on the size of the project, and complexity. It includes several phases, such as the initial concept design, design development, and production of the technical information, each taking a few weeks to several months. The expected timescales for each individual project will be indicated once the project brief and scope have been agreed.
The duration can vary depending on the size of the project, and complexity. It includes several phases, such as the initial concept design, design development, and production of the technical information, each taking a few weeks to several months. The expected timescales for each individual project will be indicated once the project brief and scope have been agreed.
Your involvement can vary. Most architects encourage client input to ensure the design meets your needs and preferences.
An architect focuses on the design and functionality of a building, while a structural engineer ensures the building's stability and structural integrity.
Yes, architects often handle the submission of planning applications and ensure that designs comply with local regulations.
Sustainability is incorporated by using energy-efficient materials, designing for natural light and ventilation, minimising waste, and incorporating renewable energy sources. Sustainable design aims to reduce the environmental impact of buildings both as part of the build (embodied energy), and during the lifecycle (operational energy).
Have a project in mind or just want to learn more about our architectural services? We’d love to hear from you! Contact us today!
We combine modern architecture with sustainability to deliver innovative and long-lasting designs.